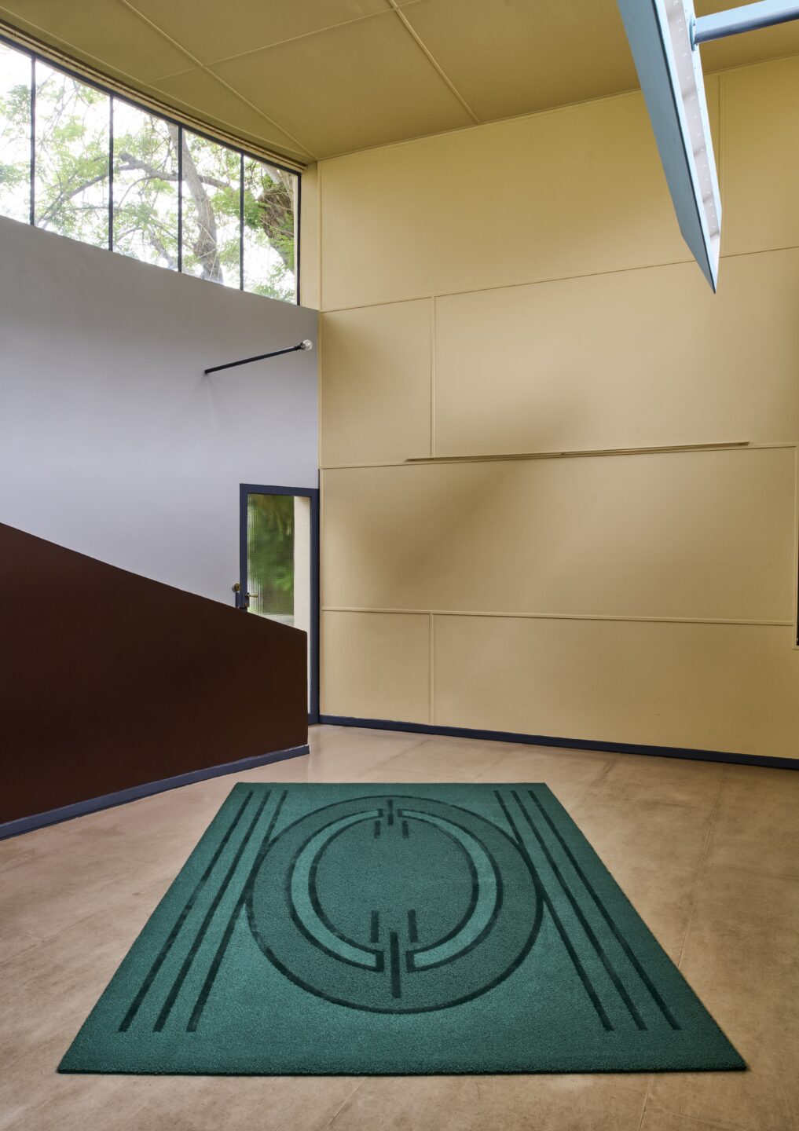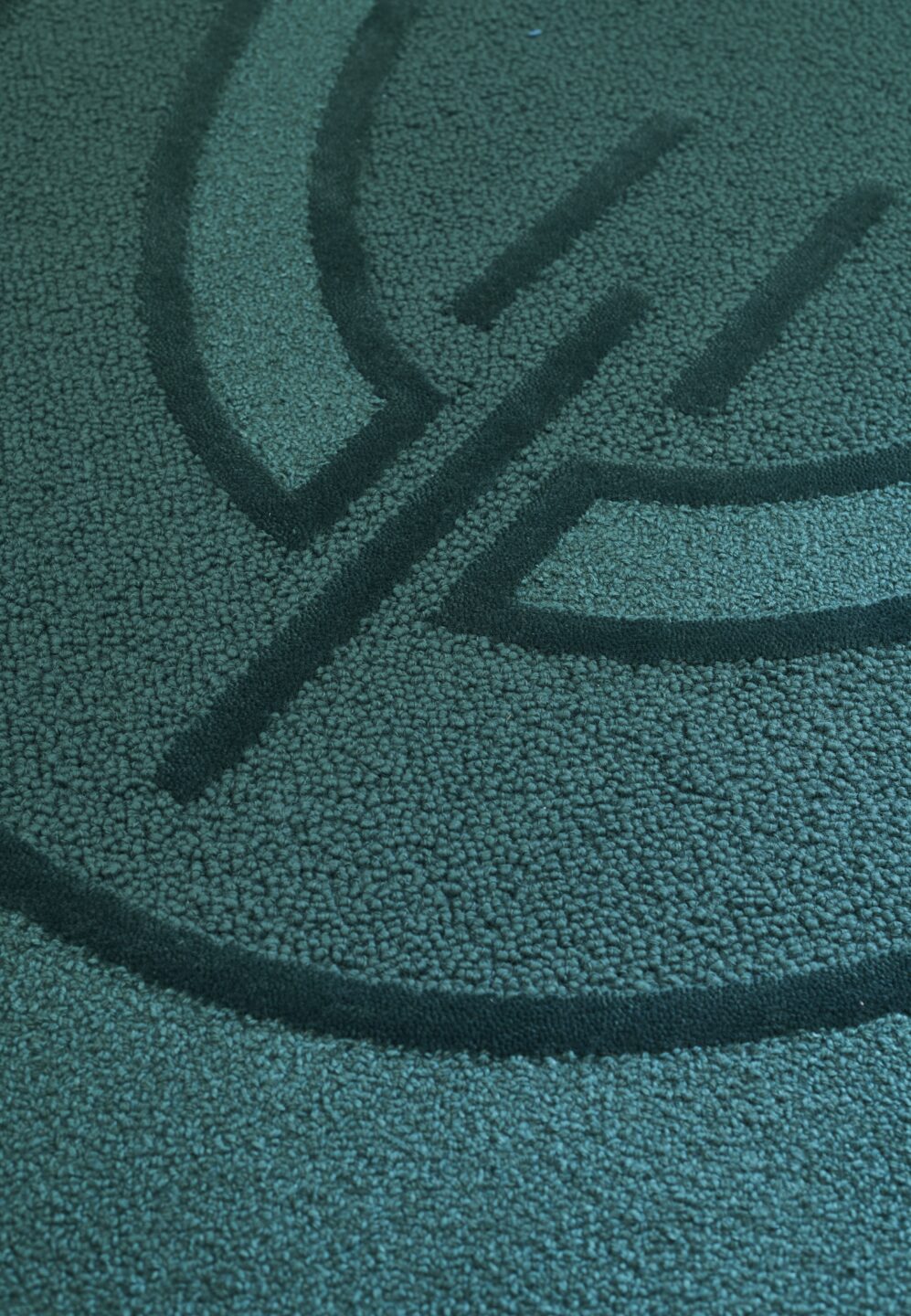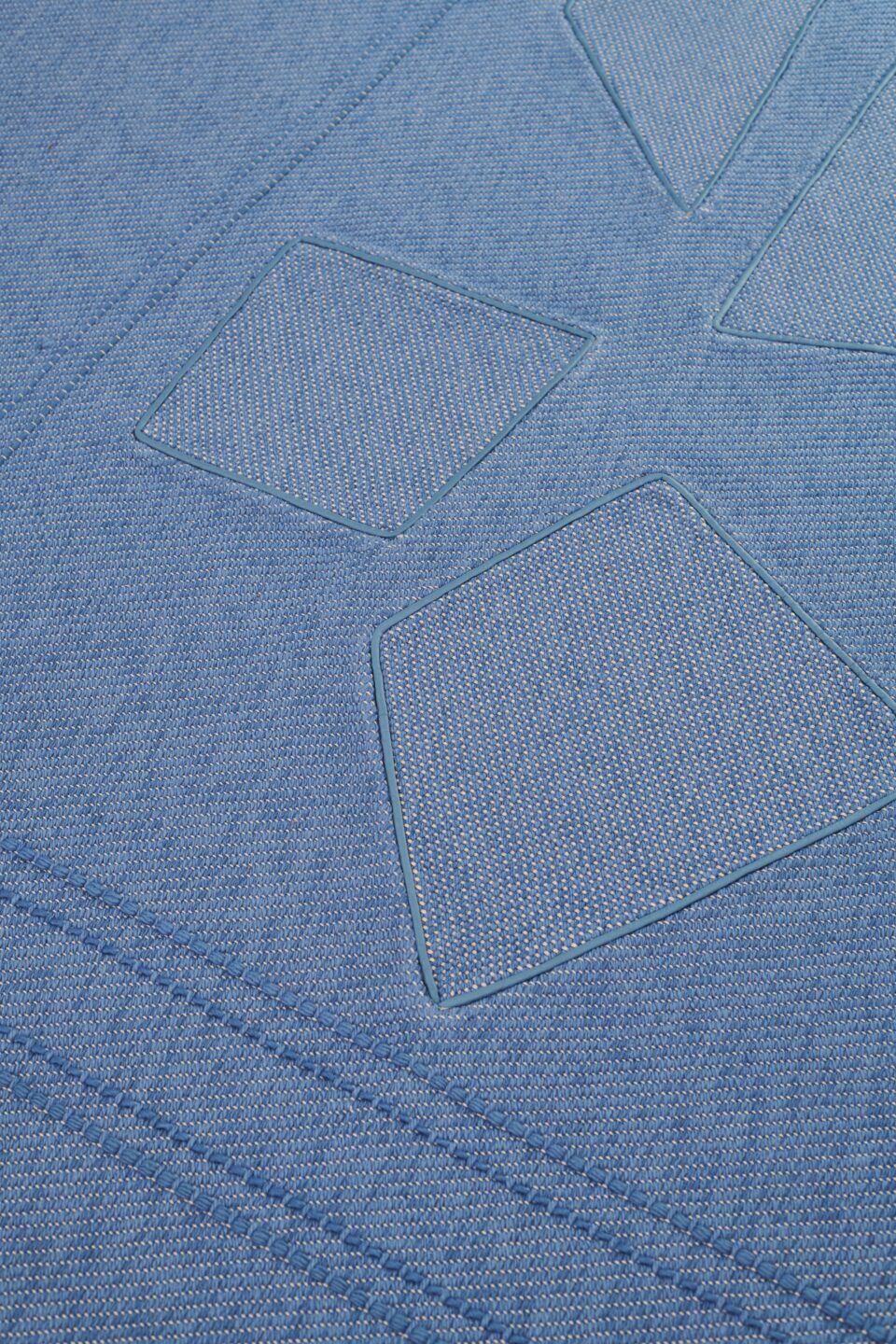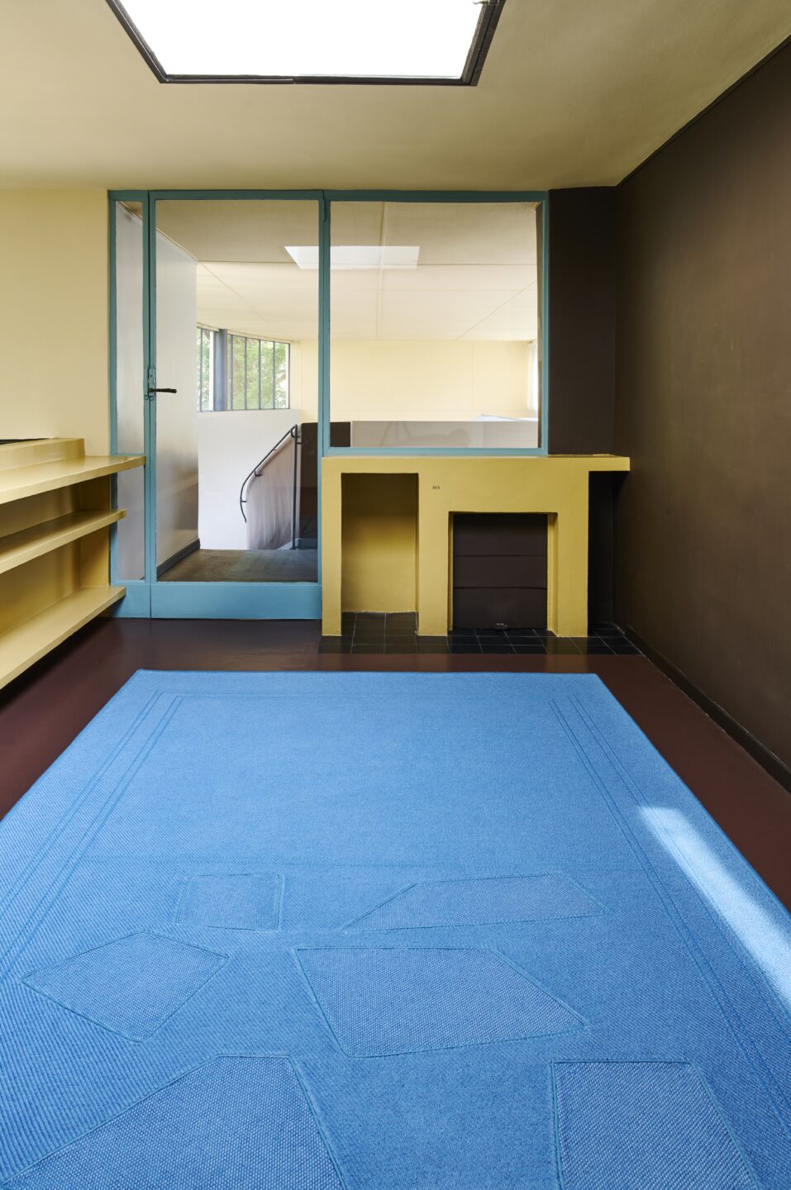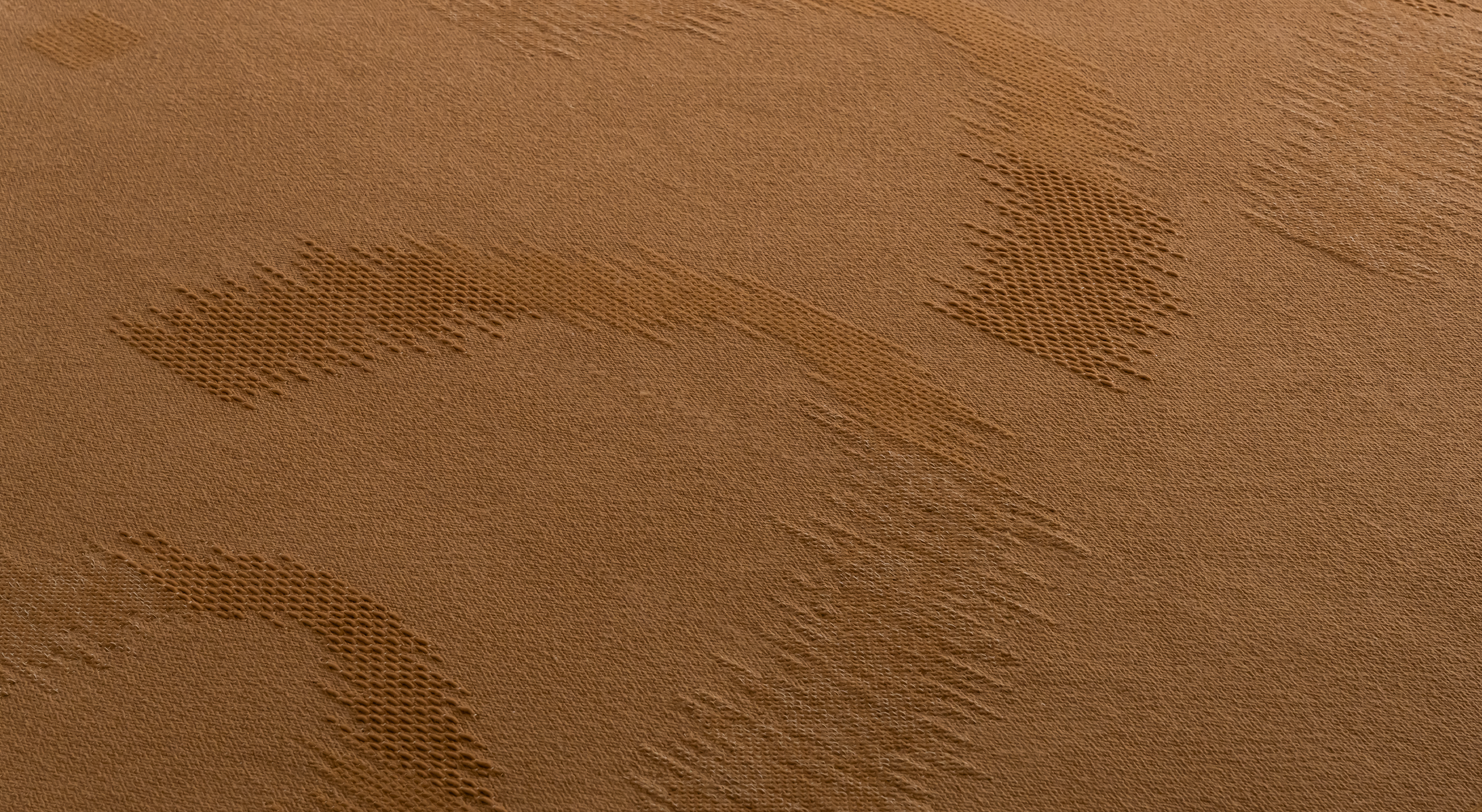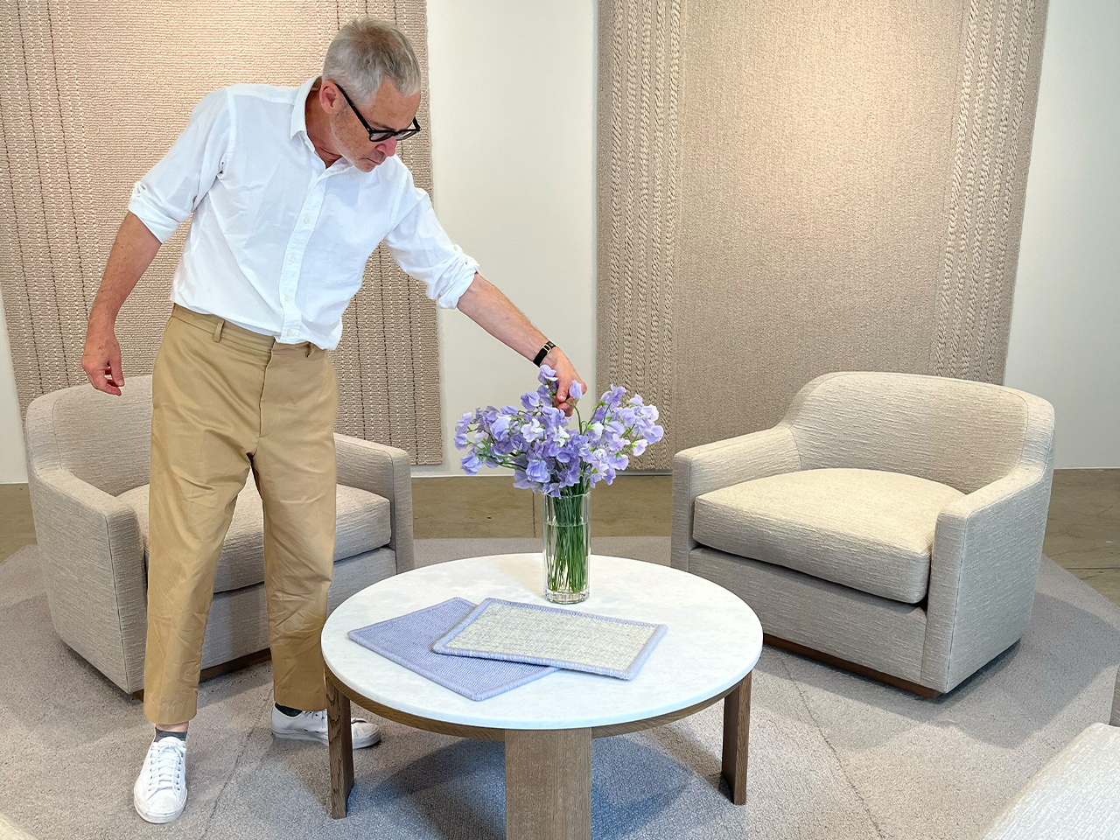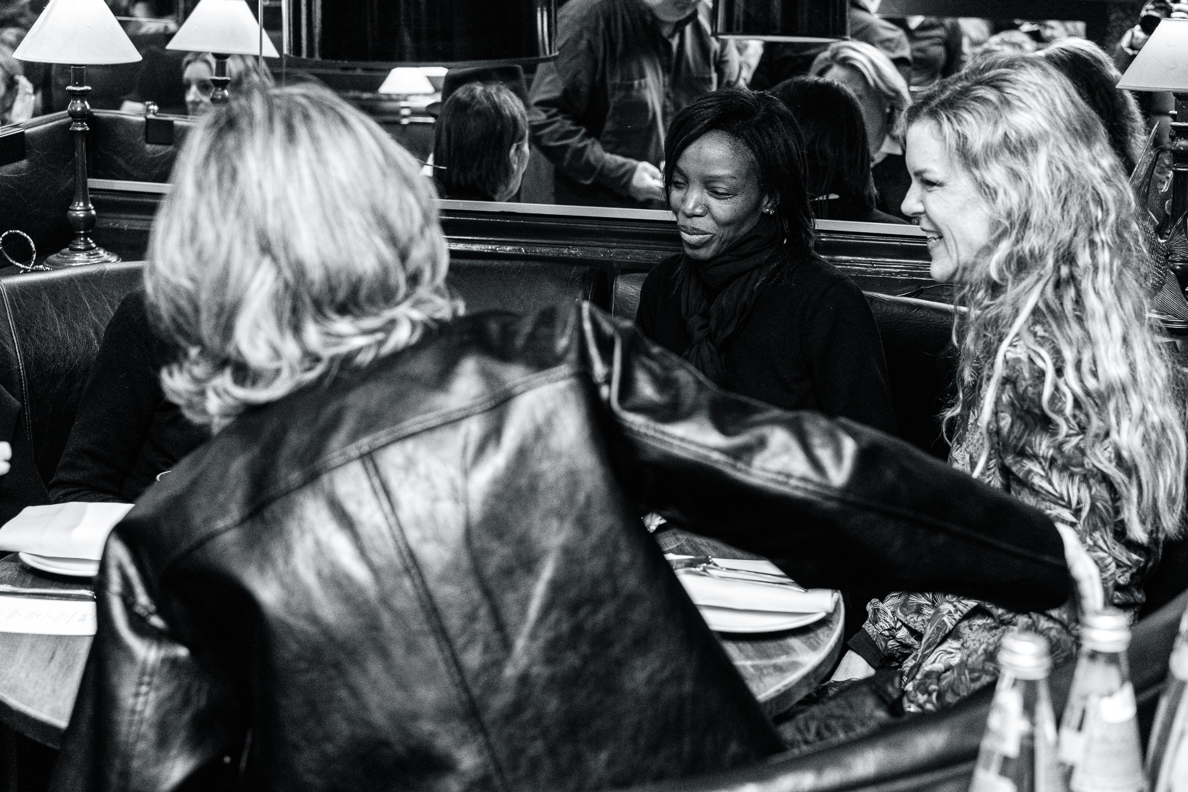Maison La Roche
Maison La Roche, completed in 1925, is one of the most celebrated works of Le Corbusier, a pioneer of modern architecture. Commissioned by Raoul La Roche, a Swiss banker and art collector with a passion for avant-garde art, the house was intended to serve not only as La Roche’s private residence but also as a gallery for his extensive collection that included works by Picasso, Léger, and Gris. This dual function made Maison La Roche both a personal space and an art-centered environment, challenging traditional ideas about domestic architecture in conjunction with the Exposition internationale des arts décoratifs et industriels modernes. It is here that we chose to install our latest series, Atelier: Yarn Unveiled, for its debut.
One of the reasons why Maison La Roche is held in such high regard is that it embodies Le Corbusier’s architectural philosophy, expressed through his “Five Points of Architecture.” These principles, which shaped his approach to design, were integral to creating a new language for modern architecture. One of the key points was the use of pilotis, or reinforced concrete pillars, which raised the structure off the ground, giving the building a sense of lightness and liberating the ground level for other uses. This lifted format allowed the space to breathe, creating a seamless connection between the structure and its surroundings as the natural light penetrated beneath the house. The traditional, sloped roof, too, was reimagined, incorporating a flat roof that functioned as a garden terrace. This green space replaced the natural area lost to the building’s footprint, illustrating the architect’s focus on integrating architecture with nature.
Another defining feature of Maison La Roche is the flexibility of its interior layout, achieved through what Le Corbusier called the “free plan”—with reinforced concrete, interior walls were no longer required to be load-bearing, allowing for an open, adaptable space. At Maison La Roche, this fluidity is evident in the seamless flow between the residence and gallery sections. The absence of rigid partitions facilitates a more dynamic spatial experience, giving both occupants and visitors the freedom to navigate the house organically. This concept extended to the façade where Le Corbusier, without the constraints of load-bearing walls, could design the exterior independently from the structural framework, resulting in a façade that emphasizes simplicity, geometry, and contrast. The inclusion of horizontal windows, which run the length of the building, further highlights the architect’s commitment to natural light and openness, the expansive windows not only illuminating the interior but also framing the landscape outside, reinforcing the interplay between architecture and nature.
When designing the gallery space, Le Corbusier paid particular attention to how visitors would experience the artworks. The gallery includes varied ceiling heights, ramps, and balconies that create different perspectives and encourage movement throughout the space. The different vantage points that this layout affords are a fitting setting for the sculptural nature of the textiles, emphasizing the in-the-round focus of many functional objects. Much like the philosophy behind our Atelier works, this spatial choreography reflects Le Corbusier’s belief that architecture should be immersive, guiding people through an experience rather than presenting static rooms.
The materials and colors used in Maison La Roche reflect Le Corbusier’s modernist ideals. Reinforced concrete, a primary material in the construction, allowed for the open-plan design and became a hallmark of modern architecture. Concrete’s versatility enabled the clean, geometric forms that define the building’s appearance. The color palette is largely neutral, with whites, grays, and soft tones creating a calm, serene atmosphere that does not compete with the artworks on display. However, Le Corbusier strategically introduced bursts of color to emphasize certain architectural features, such as the bright blue wall in the gallery, which adds vibrancy and contrasts with the otherwise muted tones. This subtle use of color aligns with the purist movement, co-founded by Le Corbusier and Amédée Ozenfant, which sought to distill art and design to their essential elements, and you can see the textiles of Yarn Unveiled play a similar role in the space. The pieces not only resonate with the architecture through their streamlined shape language, but they also echo the sonorous quality of Le Corbusier’s original palette.
The influence of purism is evident throughout Maison La Roche, as purism emphasizes simplicity, functional beauty, and the use of basic geometric forms. Le Corbusier translated these ideas into the architecture, creating a space that was stripped of unnecessary ornamentation and focused on clarity and efficiency. This approach is especially apparent in the integration of art and architecture within the house, where the design does not merely act as a backdrop for La Roche’s collection. In Le Corbusier’s design, the building itself actively complements the artworks, with the architecture enhancing the viewing experience. The minimalist interiors create a neutral canvas that allows the artworks to take center stage, while the fluid spatial arrangement adds a sense of rhythm and movement to the act of observation. It is in this element of his philosophy that we as a studio situate ourselves, probing the relationship between art and architecture, form and function.
Maison La Roche remains a landmark in the history of modern architecture, demonstrating Le Corbusier’s ability to rethink the relationship between form, function, and aesthetics. The house exemplifies his belief that architecture should serve as a “machine for living,” an efficient and rational space tailored to the needs of modern life. The innovative use of pilotis, roof gardens, and free plans has had a lasting impact on architectural practice, influencing generations of architects. Maison La Roche also stands as a testament to Le Corbusier’s holistic approach to design, where architecture, art, and nature come together in harmony.
Ultimately, Maison La Roche is more than just a building; it is a manifesto of modernist ideals, a space that redefined how architecture could be conceived and experienced. Its dual function as both a residence and gallery, its emphasis on movement and interaction, and its seamless integration of art and architecture continue to inspire and provoke new ways of thinking about design. Through its innovative use of materials and space, Maison La Roche remains an enduring symbol of Le Corbusier’s genius and a masterpiece of the modernist movement.
With the addition of our work, we seek to continue this chain of excellence.
